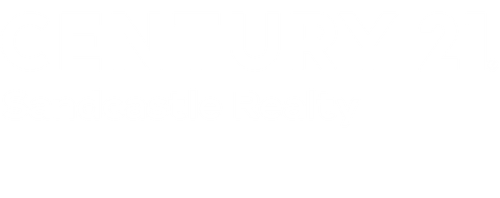


Listing Courtesy of:  MLSlistings Inc. / Century 21 Sandcastle Realty / Kelley Trousdale - Contact: 831-566-7070
MLSlistings Inc. / Century 21 Sandcastle Realty / Kelley Trousdale - Contact: 831-566-7070
 MLSlistings Inc. / Century 21 Sandcastle Realty / Kelley Trousdale - Contact: 831-566-7070
MLSlistings Inc. / Century 21 Sandcastle Realty / Kelley Trousdale - Contact: 831-566-7070 426 Clubhouse Drive Aptos, CA 95003
Contingent (41 Days)
$1,250,000
MLS #:
ML81981386
ML81981386
Lot Size
5,968 SQFT
5,968 SQFT
Type
Single-Family Home
Single-Family Home
Year Built
1950
1950
Style
Spanish, Mediterranean
Spanish, Mediterranean
Views
Greenbelt
Greenbelt
School District
800
800
County
Santa Cruz County
Santa Cruz County
Listed By
Kelley Trousdale, Century 21 Sandcastle Realty, Contact: 831-566-7070
Source
MLSlistings Inc.
Last checked Nov 22 2024 at 2:50 AM PST
MLSlistings Inc.
Last checked Nov 22 2024 at 2:50 AM PST
Bathroom Details
- Full Bathrooms: 2
Interior Features
- In Garage
Kitchen
- Refrigerator
- Oven - Built-In
- Hood Over Range
- Dishwasher
- Cooktop - Gas
Property Features
- Fireplace: Wood Burning
- Fireplace: Living Room
- Fireplace: Family Room
- Foundation: Crawl Space
- Foundation: Concrete Perimeter
Heating and Cooling
- Central Forced Air - Gas
- None
Flooring
- Hardwood
Exterior Features
- Roof: Composition
Utility Information
- Utilities: Water - Public, Public Utilities
- Sewer: Sewer - Public
School Information
- Elementary School: Rio Del Mar Elementary
- Middle School: Aptos Junior High
- High School: Aptos High
Garage
- Attached Garage
Stories
- 1
Living Area
- 1,370 sqft
Additional Information: Sandcastle Realty | 831-566-7070
Location
Estimated Monthly Mortgage Payment
*Based on Fixed Interest Rate withe a 30 year term, principal and interest only
Listing price
Down payment
%
Interest rate
%Mortgage calculator estimates are provided by C21 Sandcastle Realty and are intended for information use only. Your payments may be higher or lower and all loans are subject to credit approval.
Disclaimer: The data relating to real estate for sale on this website comes in part from the Broker Listing Exchange program of the MLSListings Inc.TM MLS system. Real estate listings held by brokerage firms other than the broker who owns this website are marked with the Internet Data Exchange icon and detailed information about them includes the names of the listing brokers and listing agents. Listing data updated every 30 minutes.
Properties with the icon(s) are courtesy of the MLSListings Inc.
icon(s) are courtesy of the MLSListings Inc.
Listing Data Copyright 2024 MLSListings Inc. All rights reserved. Information Deemed Reliable But Not Guaranteed.
Properties with the
 icon(s) are courtesy of the MLSListings Inc.
icon(s) are courtesy of the MLSListings Inc. Listing Data Copyright 2024 MLSListings Inc. All rights reserved. Information Deemed Reliable But Not Guaranteed.




Description